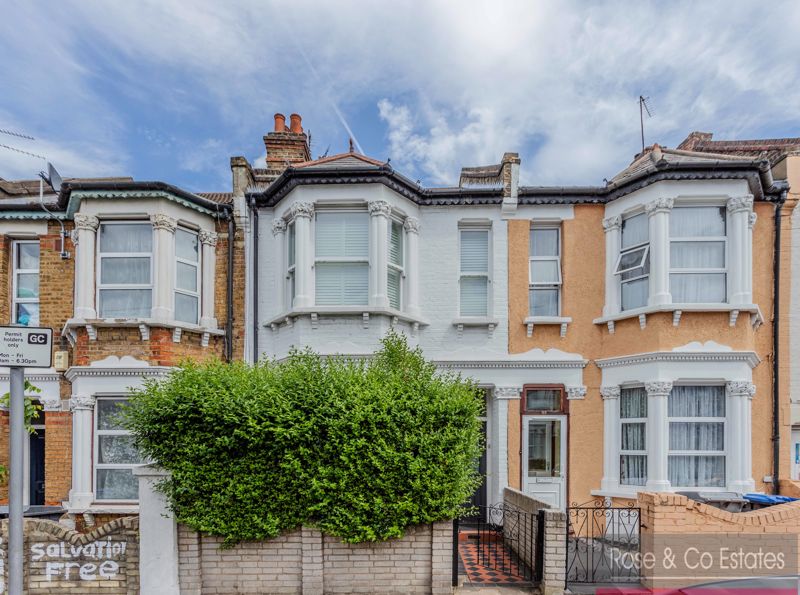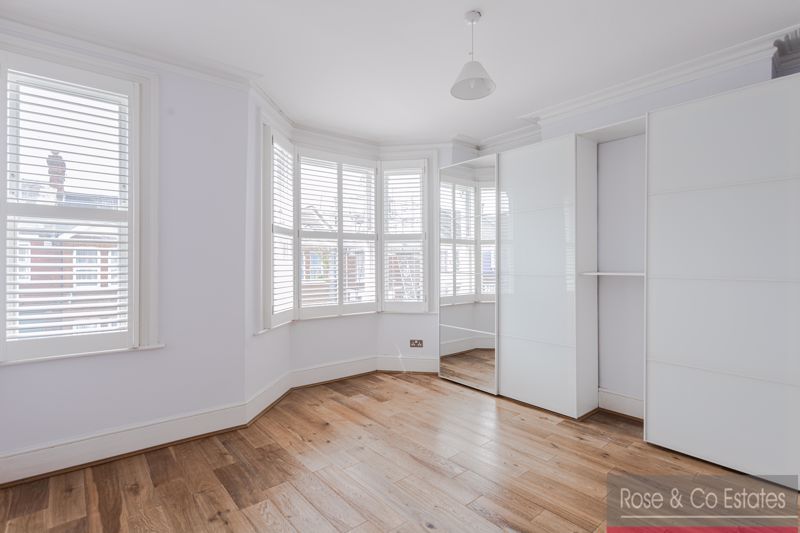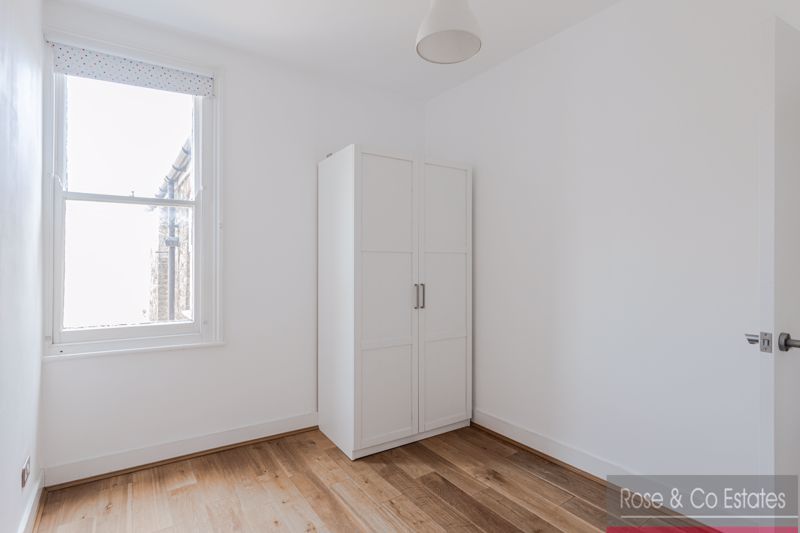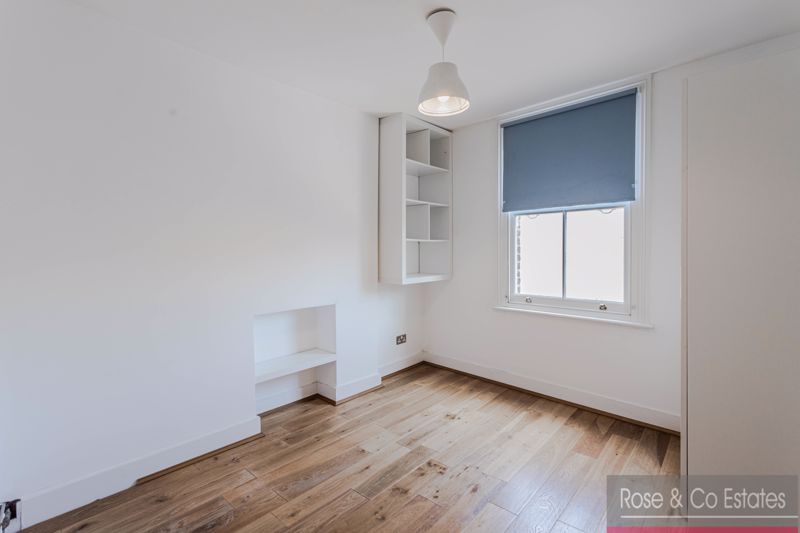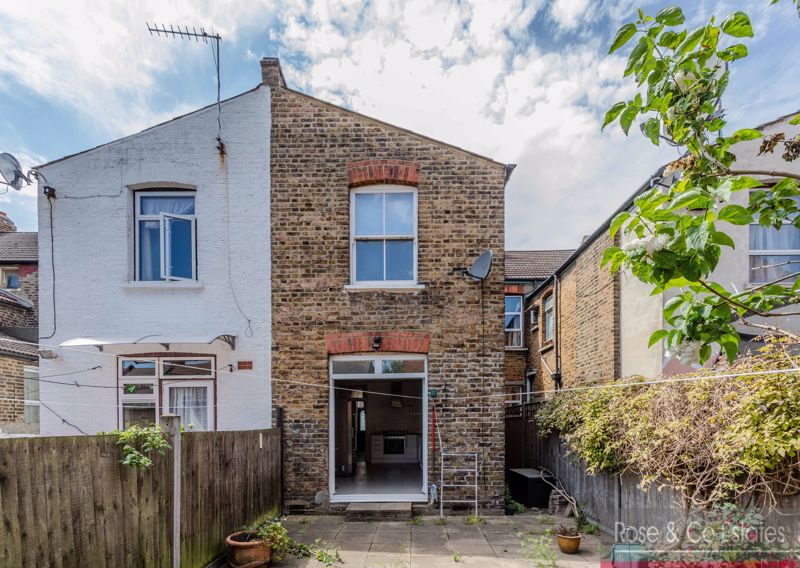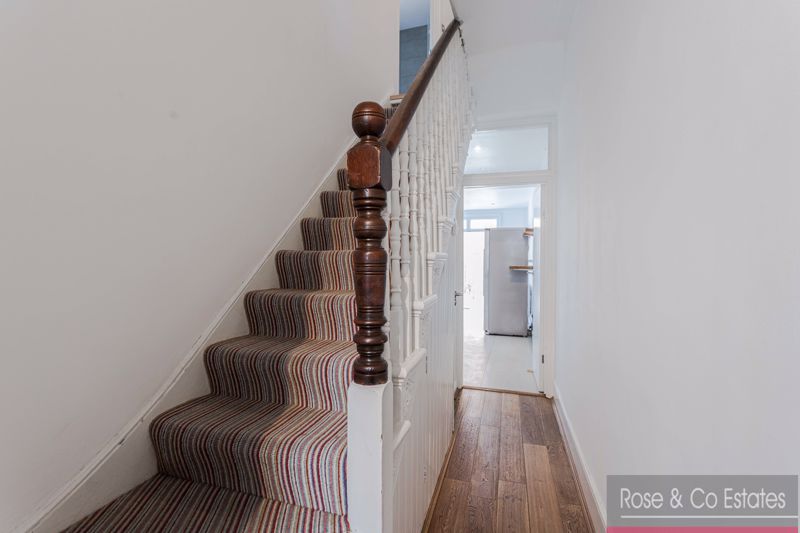Huddlestone Road Willesden Green, London Weekly Rental Of £700.00
Please enter your starting address in the form input below.
Please refresh the page if trying an alternate address.
- Available from 15th January 3 bedroom terraced house Huddlestone Road close to the junction with Balmoral Road
- Well located for Willesden Green station and the many local shops on the High Street and close to King Edward V11 Park
- Double reception with wood flooring, eat in kitchen/diner
- Double glazed windows throughout and access to private rear garden
- Unfurnished. EPC;D, Council Tax D. Viewing via Rose & Co Estates 020 7372 8488
Available from 15th January 3 bedroom terraced house on Huddlestone Road close to the junction with Balmoral Road. Double reception with wood flooring, eat in kitchen/diner, double glazed windows throughout and access to private rear garden. Unfurnished. Available now. Contact Rose & Co Estates 020 7372 8488.
Rooms
Exterior
Entrance Hall
Wood floors, storage under-stairs.
Guest W C
WC, wash hand basin.
Reception - 25' 4'' x 10' 6'' (7.73m x 3.21m)
Engineering wood flooring. Sash bay window, High ceilings. Decorative fire place.
Dining Room - 11' 6'' x 8' 2'' (3.5m x 2.5m)
Wood flooring,Window
Eat in Kitchen/Diner - 19' 0'' x 9' 10'' (5.78m x 2.99m)
Fitted wall and base units, oven hob extractor, washing machine, dishwasher, fridge freezer. Window at side return and double glazed doors to garden.
Rear Garden - 27' 9'' x 13' 5'' (8.45m x 4.09m)
Patio area, grass
1ST FLOOR
Bedroom 1 - 14' 5'' x 13' 10'' (4.40m x 4.22m)
Free standing wardrobes. Engineered wood flooring. Double glazed windows.
Bedroom 2 - 10' 11'' x 8' 6'' (3.33m x 2.60m)
Engineered wood floors. Sash window.
Bedroom 3 - 11' 6'' x 8' 6'' (3.5m x 2.6m)
Engineered wood flooring. Sash window.
Family Bathroom WC - 7' 11'' x 6' 2'' (2.42m x 1.88m)
3 piece suite, bath, WC. Wash hand basin, inset spot lights, window, tiled flooring.
EPC:D
 3
3  2
2  2
2Request A Viewing
Photo Gallery
London NW2 5DL
Rose & Co Estates Ltd

19a Goldhurst Terrace, South Hampstead, London, NW6 3HX
Tel: 020 7372 8488 | Email: info@roseandcoestates.co.uk
Properties for Sale by Region | Properties to Let by Region | Privacy & Cookie Policy | Complaints Procedure
©
Rose & Co Estates. All rights reserved.
Powered by Expert Agent Estate Agent Software
Estate agent websites from Expert Agent























 Mortgage Calculator
Mortgage Calculator
