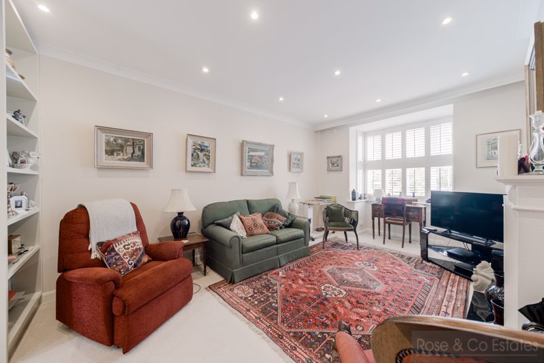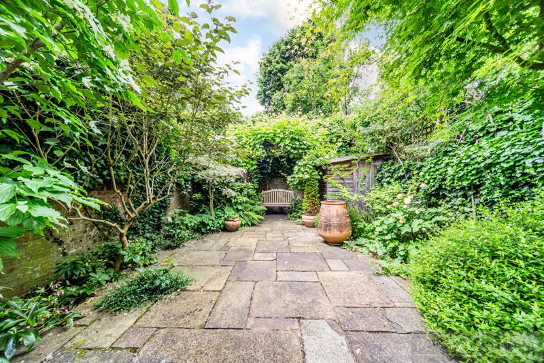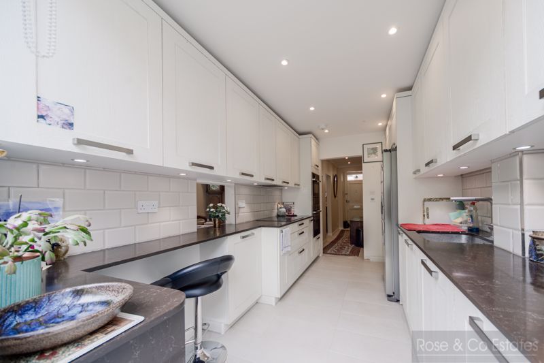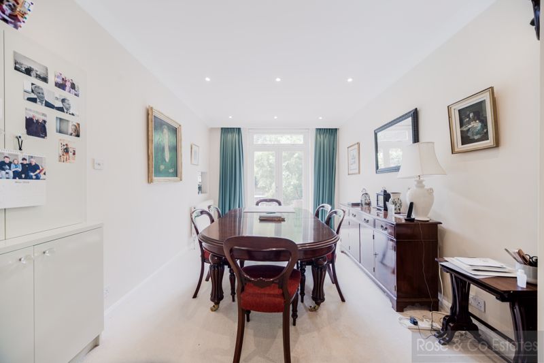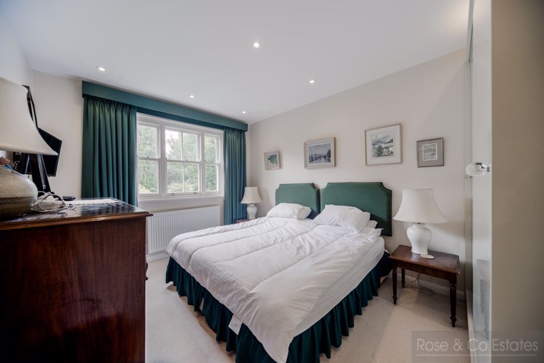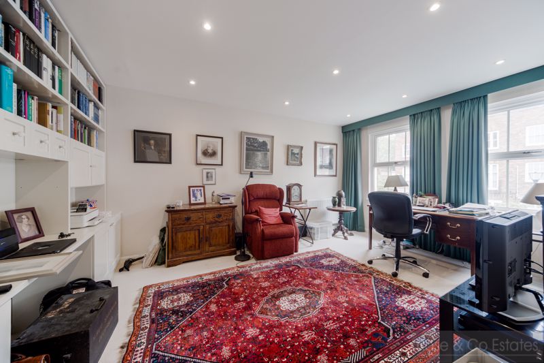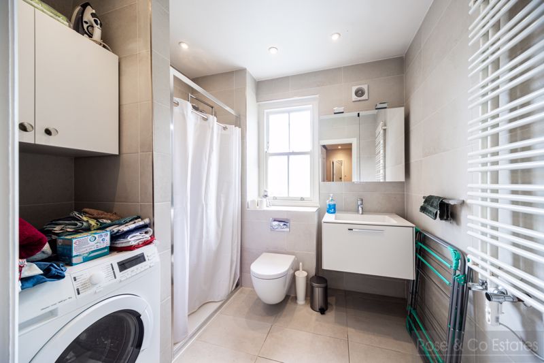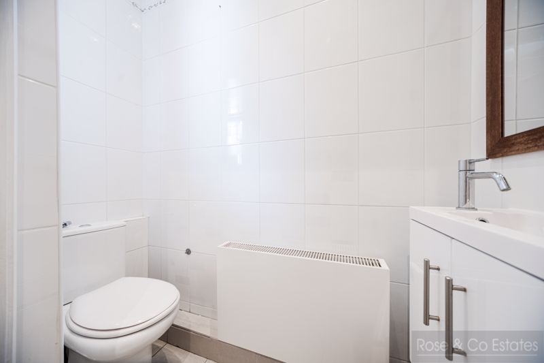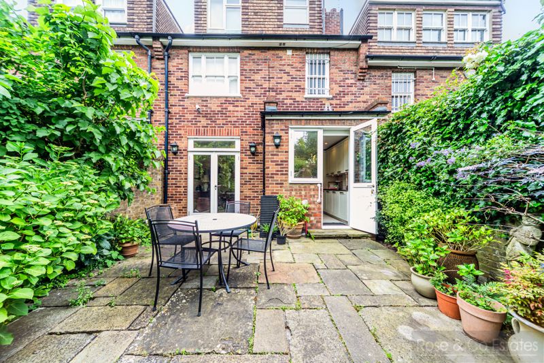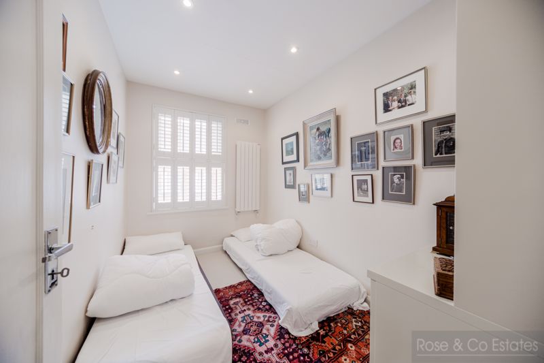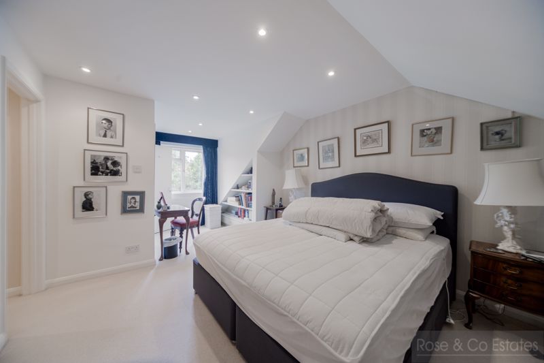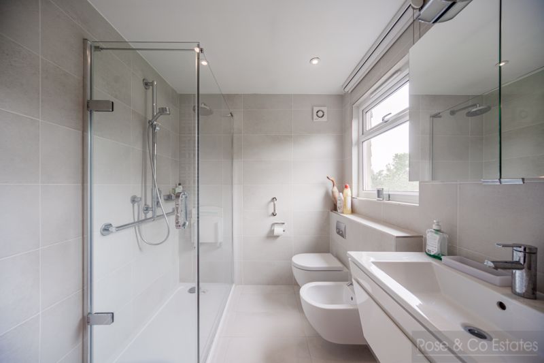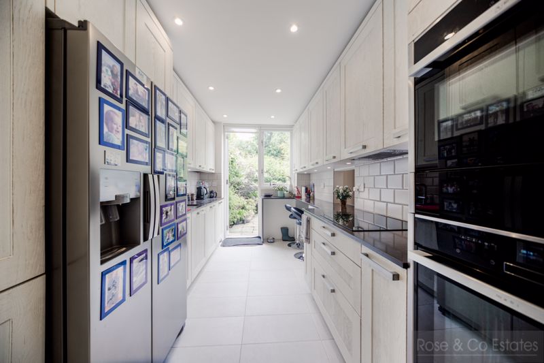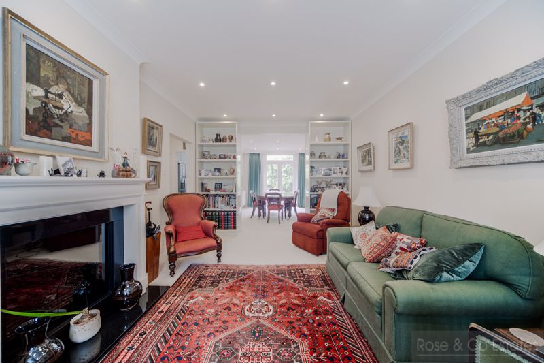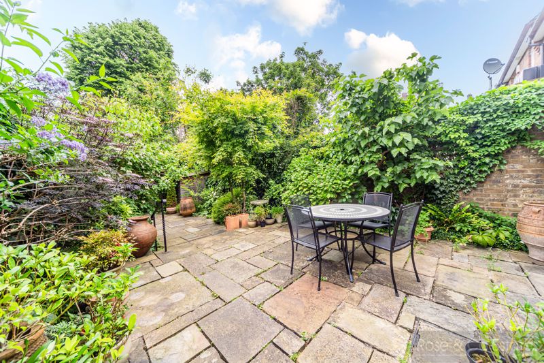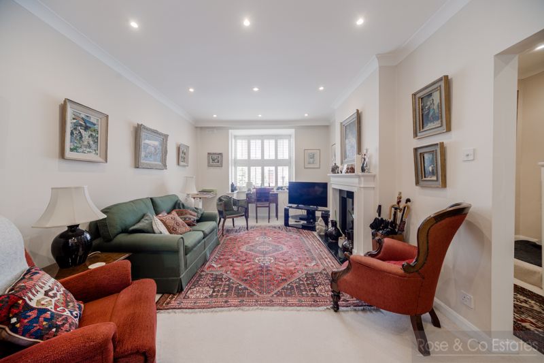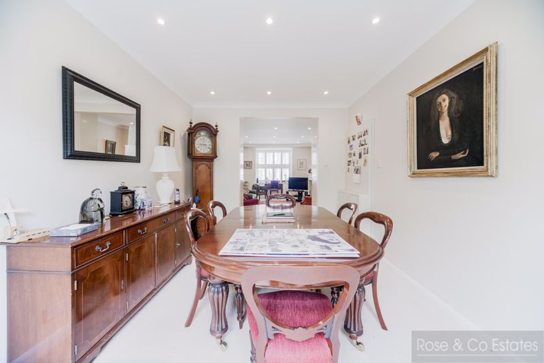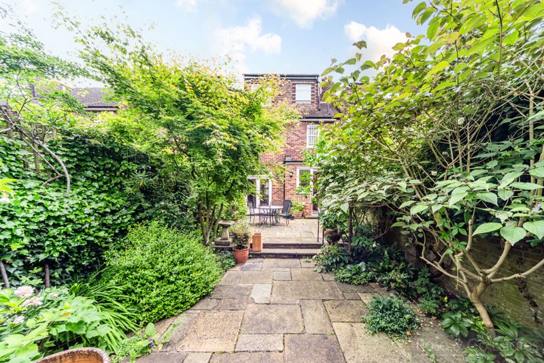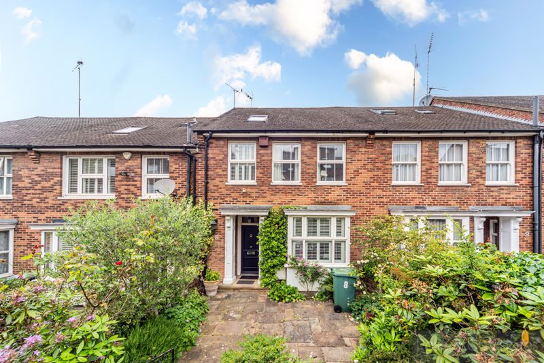Fairfax Road Swiss Cottage, London Guide Price £2,000,000
Please enter your starting address in the form input below.
Please refresh the page if trying an alternate address.
- A 3 storey, mid terrace, 4 bedroom, 2 bathroom (1 en-suite) family house in this private road off Fairfax Road
- Well located within easy access Finchley Road and Swiss Cottage stations Waitrose and local schools on Fitzjohns Ave
- Close to Hampstead Heath, Primrose Hill and Regent's Park
- Double reception and fitted kitchen. Guest WC. Private rear patio garden
- single Garage located seperately in the close. Freehold. EPC:D. Council Tax:G
- Viewing via sole agent Rose & Co Estates 020 7372 8488
Freehold, 3 storey, mid terrace, 4 bedroom house in this private road off Fairfax Road. Viewing via sole agent Rose and Co Estates 020 7372 8488
Rooms
Entrance Hall
Parquet floor.
Guest Wc
Low flush w c. Tiled walls and floor. Window and wash hand basin.
Kitchen
4.15m x 3.10m (13' 7" x 10' 2") Fitted wall and base units, worktop stainless steel sink unit.
Reception
9.47m x 3.10m (31' 1" x 10' 2") Wood floor, bay window, double doors to garden
Dining Room
1st floor
Bedroom 2
16' 9" x 11' 3" (5.11m x 3.43m) spotlights
Bathroom/WC
3 Piece suite, heated towel rail, wash basin, WC . Window
Bedroom 3
6.45m x 5.94m (21' 2" x 19' 6") Irregular shaped room with rear dormer. Velux window.
Bedroom 4
3.12m x 2.06m (10' 3" x 6' 9") Double glazed windows, spotlights.
2nd floor
Bedroom 1
13' 6" x 10' (4.11m x 3.05m) spotlights, build-in wardrobes, double glazed windows.
En-suite Bathroom
3 piece suite, tilled wall & floor, double glazed window, mirrored cabinet.
Garden
45 f t Laid to lawn. Well stocked.
Garage
Separate garage at the Nasby Close
Photo Gallery
London NW6 4EY
Rose & Co Estates Ltd

19a Goldhurst Terrace, South Hampstead, London, NW6 3HX
Tel: 020 7372 8488 | Email: info@roseandcoestates.co.uk
Properties for Sale by Region | Properties to Let by Region | Privacy & Cookie Policy | Complaints Procedure
©
Rose & Co Estates. All rights reserved.
Powered by Expert Agent Estate Agent Software
Estate agent websites from Expert Agent









































 4
4  2
2  2
2 Mortgage Calculator
Mortgage Calculator