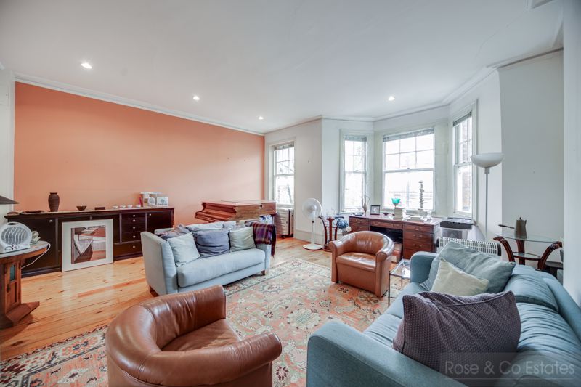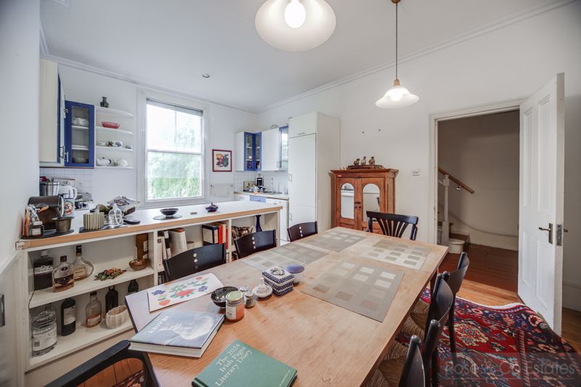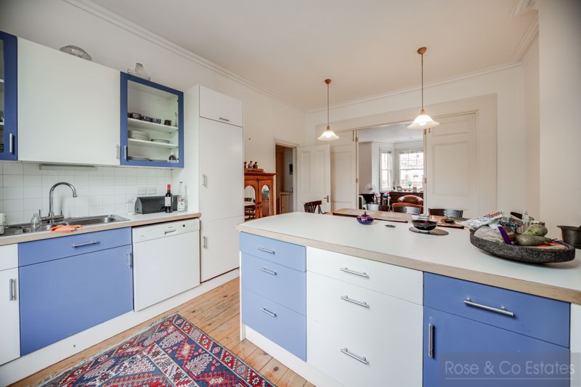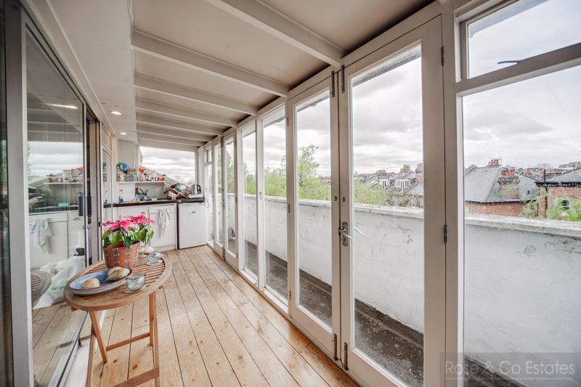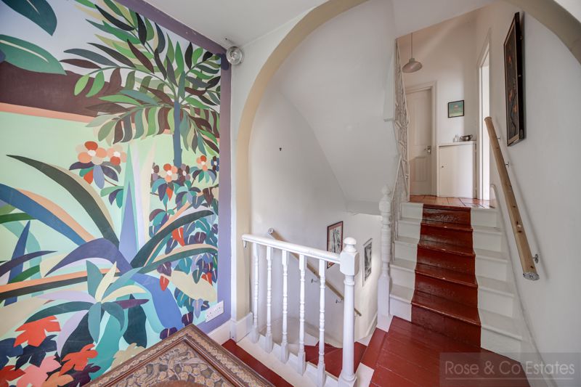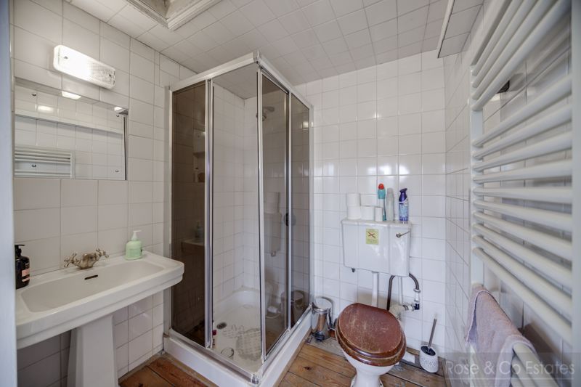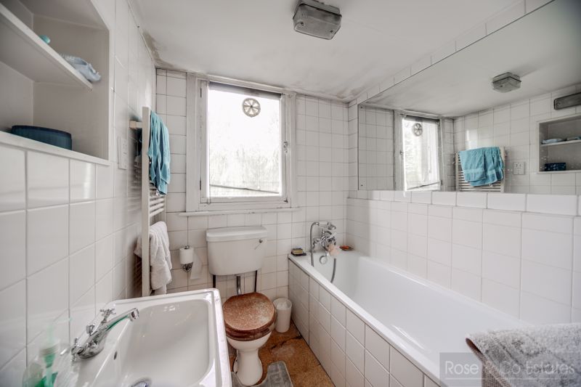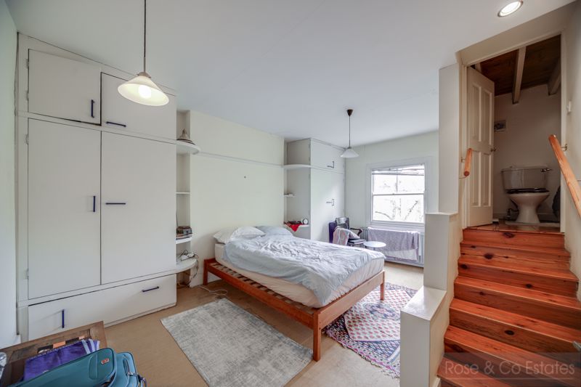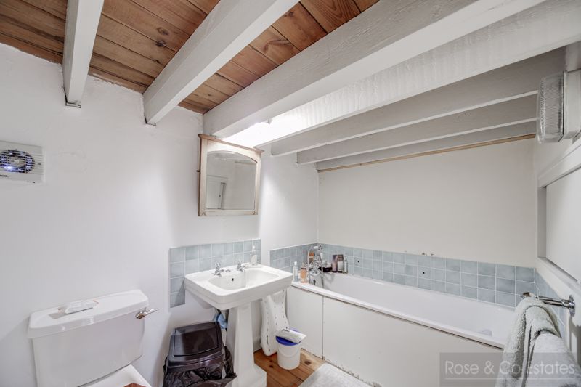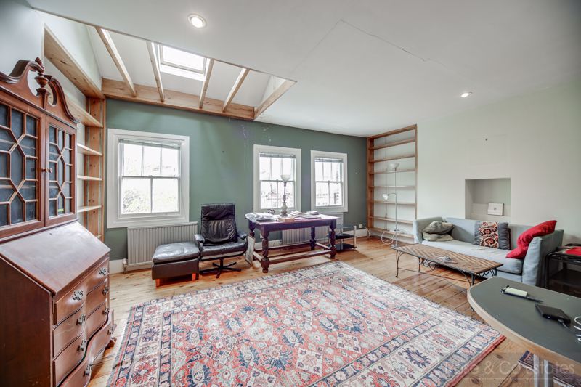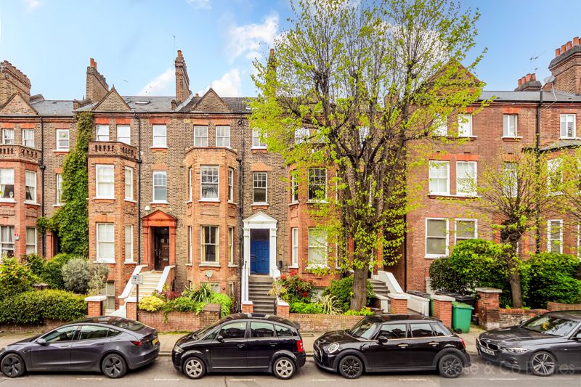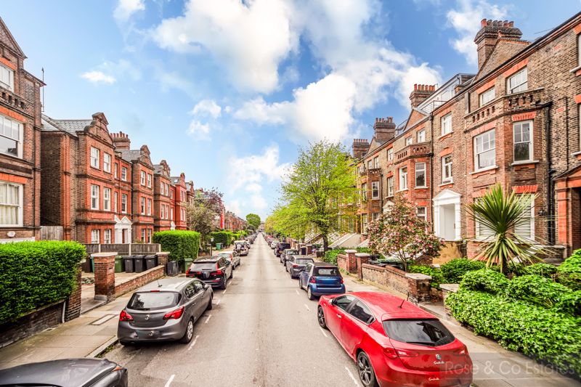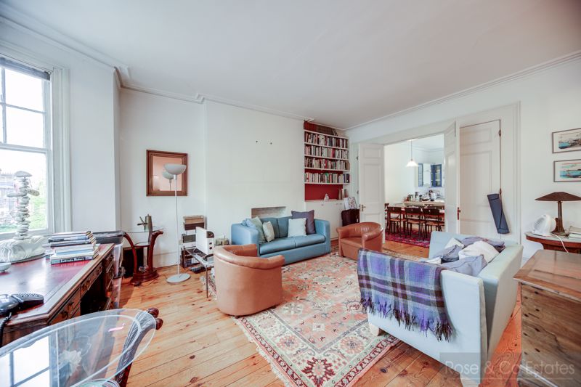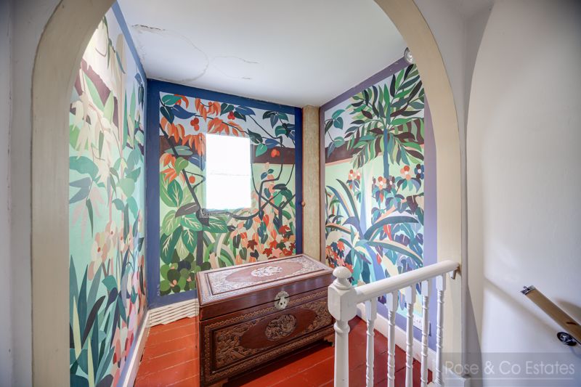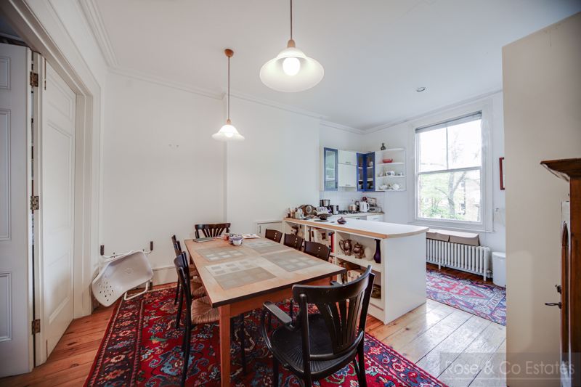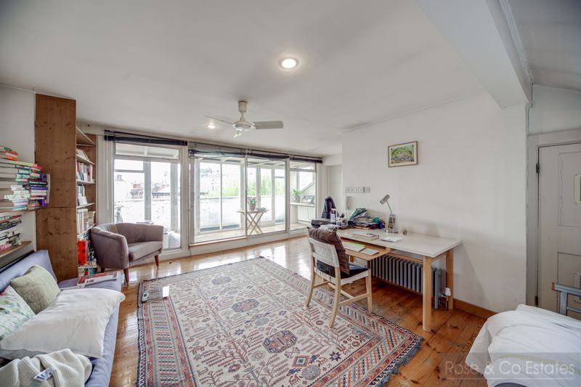Goldhurst Terrace South Hampstead, London £1,250,000
Please enter your starting address in the form input below.
Please refresh the page if trying an alternate address.
- Unique opportunity to purchase this split level upper floor maisonette on Goldhurst Terrace
- Well located for Finchley Road station with Waitrose and easy access to Primrose Hill and Regents Park
- Private upper ground main door street entrance with stairs to upper floors. Potential to create a stunning apartment
- Wonderful high ceilings and wood flooring. Access from top floor to a conservatory leading on to balcony
- Leasehold 125 years from 1982. Additional 90 Years available. EPC:D. Council Tax G
- Viewing via Sole agents Rose and Co Estates
Unique opportunity to purchase this upper floor maisonette over 3 levels with private street entrance on Goldhurst Terrace. Potential to create a stunning apartment. Many charming features. Viewing via Sole agents .
Rooms
Exterior
Entrance Hall
Private entrance stirs to 1st floor
Own front door from the street to hallway and stairs up to landing area and on the 1st floor
Kitchen area
Dining area / Breakfast area - 17' 1'' x 0' 0'' (5.20m x 0m)
Part of the kitchen
Reception - 20' 4'' x 19' 1'' (6.2m x 5.81m)
High ceilings. 5 sash windows and solid wood flooring. Folding doors through to dining and kitchen areas.
Half landing Bathroom WC
2nd Floor
Bedroom 2 - 17' 1'' x 12' 9'' (5.20m x 3.88m)
Wood flooring. Rear sash windows. Stairs up to bathroom En-suite
Bathroom WC En-suite - 8' 10'' x 5' 10'' (2.70m x 1.78m)
Panelled bath. Wash basin. Low flush WC
Bedroom 3 - 17' 8'' x 17' 1'' (5.38m x 5.21m)
Wood flooring doors to covered enclosed area to rear
3rd floor
Bedroom 1 - 18' 4'' x 17' 0'' (5.60m x 5.19m)
Wood flooring . High ceilings with sky light . Recessed work area . Saah windows to street
Utility Room / Storage
Wall boiler and Hot water tank.
Ensuite shower WC
Shower Cubicle wash basin and Low flush WC
Conservatory /Terrace from Bedroom 1
Request A Viewing
Photo Gallery
London NW6 3HU
Rose & Co Estates Ltd

19a Goldhurst Terrace, South Hampstead, London, NW6 3HX
Tel: 020 7372 8488 | Email: info@roseandcoestates.co.uk
Properties for Sale by Region | Properties to Let by Region | Privacy & Cookie Policy | Complaints Procedure
©
Rose & Co Estates. All rights reserved.
Powered by Expert Agent Estate Agent Software
Estate agent websites from Expert Agent





































 3
3  2
2  1
1 Mortgage Calculator
Mortgage Calculator